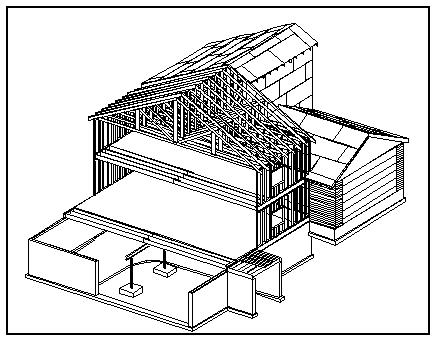
Building Regulations
Building Regulations
Building regulations set the construction standard for design and building work and is essential to most alterations to existing properties. Residential Building Solutions can produce a full drawing and specification package for building regulation approval of your housing development.
Building regulation rules are in place to ensure health and safety in or around buildings, but also for access and energy use in houses.
Building Control
The local authority Building Control department, or a private certified approved building inspector, will check the building regulations drawings to ensure they comply with current UK building regulations. Building Control have their own separate fee for this service which will range depending on the extent of work involved. Building Control, or an approved inspector, will visit the construction site at various stages of the work to make sure that the building work is being carried out to a satisfactory standard. Site visits will be made during the excavation and pouring of foundations, installation of a damp proof course and the construction of drains and sewers. Your appointed contractor will normally call the building inspector out at the various times needed. Once the work has been completed, the building inspector will visit the site to issue a final completion certificate, assuming the work has been completed to UK building regulations. The building inspector has the power to refuse the issuing of a completion certificate if the building work does not comply. It is therefore essential that you choose a company which has experience with current building regulation rules to ensure that your project is granted a completion certificate. Without a completion certificate, you could risk making your property impossible to sell or have a mortgage over.
What are Building Regulation drawings?
These are the technical and detailed drawings that serve a number of important purposes. Building Control will use the drawings, firstly by checking that all details meet currently building regulation standards, secondly they will also use the drawings to check the onsite works to ensure the builder is following the approved details and construction. Materials and the overall construction is detailed and clearly shown on the plans so that they calculate their price accurately without any further fluctuations because of lack of detail.
WE CAN HELP WITH PROPERTY DEVELOPMENTS OF ANY SIZE
Residential Building Solutions can provide full building regulations drawings, Building Regulations calculations and construction specification packages for all types of residential projects from proposed basements to loft conversions.
We keep up to date with amendments made to the building regulations to make sure that your project runs as smoothly as possible.
